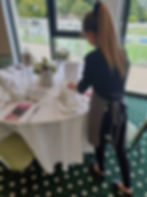UK Table Sizes, Capacities & Seating - All You Need To Know To Plan Your Event
- Sims Hospitality Ltd
- Dec 3, 2019
- 2 min read
Updated: Jan 28, 2020

One of the most important factors when planning your event is choosing the correct table size. With table size also comes the challenge of selecting the correct sized table cloth - not just to fit the table itself, but to also achieve the desired 'drop'.
We've produced a definitive guide below, that should tell you all you need to know when it comes to choosing your seating layout and linen.
First, choose your layout
Typically, most formal events in the UK utilise a 'banquet' layout. This is normally where guests are seated in groups of round tables consisting of 6-12 guests per table.
Occasionally banquet layouts are mistakenly labelled when they are in fact cabaret, or even informal, traditionally a 'banquet' style layout maintains a table centric focus - in that guests at each table are encouraged to communicate and socilaise within their table. More often than not the term 'banquet' is also used during award ceremonies, or entertainment events whereby the guests are still seated on round tables but are still afforded a view of a focus point, such as a stage or entertainer - the correct term in this instance would be a 'cabaret' style seating arrangement.
Getting your seating layout right is important, particularly if the emphasis of the occasion relies on an individual or focus point such as a stage or podium.

UK Round Banquet Tables - Capacities and Linen Sizes
Banquet tables in the UK typically refer to round tables, seating between 6 and 8 people. Table sizes and linen sizes within England, Wales and Scotland are still typically measured in inches - owing to the old imperial system.
In the table below we have provided all the common table sizes, along with linen options for that table. Each table size has a maximum seated capacity with side plates, as well as an absolute maximum seated capacity assuming your guests won't have side plates and don't mind 'scrunching up'!
The required space figures relate to the minimum square footage you need to provide for each table, ensuring that there is enough space for chairs and guests to move between tables. Bear in mind that this is a comfortable minimum though, the more space the better - and you may have to consider aspects of your event layout such as egress routes and sufficient room for waiting staff to serve food and drink effectively, in a timely manner.
We have also provided sizes for 'overlay' cloths. Often in events you may have a 'base' tablecloth on a table, with a secondary colored or plain 'overlay' cloth.


